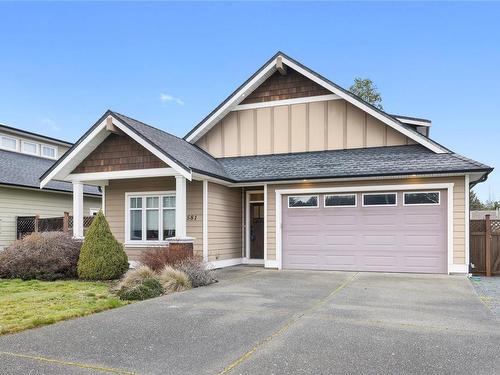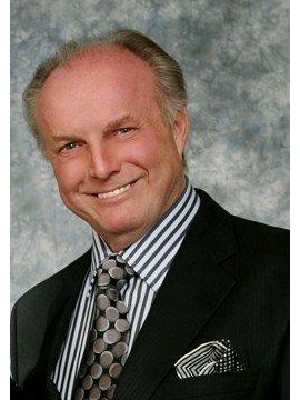



Kelsey McPherson, Personal Real Estate Corporation | Meghan Walker, Personal Real Estate Corporation




Kelsey McPherson, Personal Real Estate Corporation | Meghan Walker, Personal Real Estate Corporation

Phone: 250.752.6926
Mobile: 250.228.8888

679
MEMORIAL
AVENUE
Qualicum Beach,
BC
V9K 1T4
| Neighbourhood: | Parksville/Qualicum |
| Annual Tax Amount: | $6,169.62 (2024) |
| Lot Frontage: | 8528 Square Feet |
| Lot Size: | 8528 Square Feet |
| No. of Parking Spaces: | 4 |
| Floor Space (approx): | 2324 Square Feet |
| Built in: | 2014 |
| Bedrooms: | 3 |
| Bathrooms (Total): | 2 |
| Zoning: | RS1 |
| Basement: | Crawl Space |
| Construction Materials: | Cement Fibre , Insulation: Ceiling , Insulation: Walls |
| Cooling: | Other |
| Exterior Features: | Fencing: Full , Garden , Low Maintenance Yard , Sprinkler System |
| Fireplace Features: | Gas |
| Flooring: | Laminate , Mixed |
| Foundation Details: | Concrete Perimeter |
| Heating: | Hot Water , Natural Gas |
| Laundry Features: | In House |
| Lot Features: | Curb & Gutter , Easy Access , Landscaped , Level , Marina Nearby , No Through Road , Quiet Area , Recreation Nearby , Sidewalk , Southern Exposure |
| Other Equipment: | Central Vacuum Roughed-In |
| Ownership: | Freehold |
| Parking Features: | Garage , Garage Double , RV Access/Parking |
| Pets Allowed: | Aquariums , Birds , Caged Mammals , Cats OK , Dogs OK |
| Property Condition: | Resale |
| Property Sub Type: | [] |
| Road Surface Type: | Paved |
| Roof: | Fibreglass Shingle |
| Sewer: | Sewer To Lot |
| Water Source: | Municipal |
| Window Features: | Insulated Windows |
| Zoning Description: | Residential |