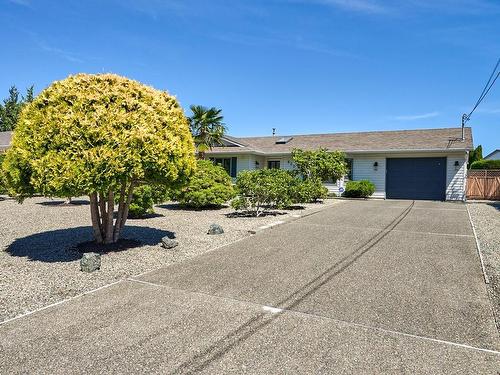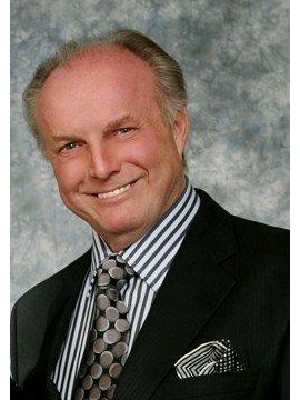



Glen McPherson, Personal Real Estate Corporation




Glen McPherson, Personal Real Estate Corporation

Phone: 250.752.6926
Mobile: 250.228.8888

679
MEMORIAL
AVENUE
Qualicum Beach,
BC
V9K 1T4
| Neighbourhood: | Parksville/Qualicum |
| Annual Tax Amount: | $3,182.88 (2024) |
| Lot Frontage: | 10656 Square Feet |
| Lot Size: | 10656 Square Feet |
| No. of Parking Spaces: | 1 |
| Floor Space (approx): | 1147 Square Feet |
| Built in: | 1994 |
| Bedrooms: | 3 |
| Bathrooms (Total): | 2 |
| Zoning: | R1 |
| Accessibility Features: | Wheelchair Friendly |
| Appliances: | Dishwasher , F/S/W/D |
| Basement: | None |
| Construction Materials: | Insulation: Ceiling , Insulation: Walls , Vinyl Siding |
| Cooling: | None |
| Exterior Features: | Fencing: Full , Garden , Low Maintenance Yard |
| Flooring: | Basement Slab , Laminate , Mixed |
| Foundation Details: | Slab |
| Heating: | Forced Air , Natural Gas |
| Laundry Features: | In House |
| Lot Features: | Landscaped , Level , Quiet Area , Shopping Nearby , Southern Exposure |
| Ownership: | Freehold |
| Parking Features: | Garage , RV Access/Parking |
| Pets Allowed: | Aquariums , Birds , Caged Mammals , Cats OK , Dogs OK |
| Property Condition: | Resale |
| Property Sub Type: | [] |
| Roof: | Fibreglass Shingle |
| Sewer: | [] |
| Water Source: | Municipal |
| Window Features: | Insulated Windows |
| Zoning Description: | Residential |