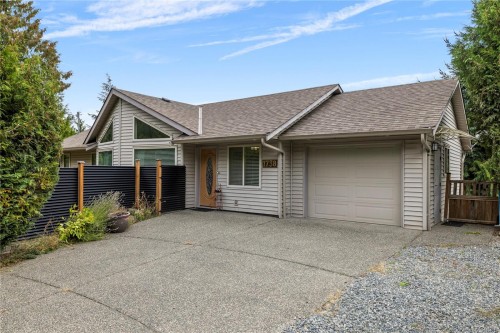



Rob Ohs, Personal Real Estate Corporation | Jennifer Galloway, Personal Real Estate Corporation




Rob Ohs, Personal Real Estate Corporation | Jennifer Galloway, Personal Real Estate Corporation

Phone: 250.752.6926
Mobile: 250.228.8888

679
MEMORIAL
AVENUE
Qualicum Beach,
BC
V9K 1T4
| Neighbourhood: | Parksville/Qualicum |
| Annual Tax Amount: | $3,461.75 (2025) |
| Lot Frontage: | 10454.4 Square Feet |
| Lot Size: | 10454.4 Square Feet |
| No. of Parking Spaces: | 5 |
| Floor Space (approx): | 2554 Square Feet |
| Built in: | 2010 |
| Bedrooms: | 3 |
| Bathrooms (Total): | 2 |
| Basement: | Walk-Out Access |
| Construction Materials: | Frame Wood |
| Cooling: | None |
| Fireplace Features: | Propane |
| Foundation Details: | Concrete Perimeter |
| Heating: | Baseboard , Electric |
| Laundry Features: | In House |
| Lot Features: | Gated Community |
| Ownership: | Freehold/Strata |
| Parking Features: | Driveway , Garage Double |
| Pets Allowed: | Aquariums , Birds , Caged Mammals , Cats OK , Dogs OK |
| Property Condition: | Resale |
| Property Sub Type: | [] |
| Roof: | Asphalt Shingle |
| Sewer: | [] |
| View: | Mountain(s) |
| Water Source: | Other |
| Zoning Description: | Residential |