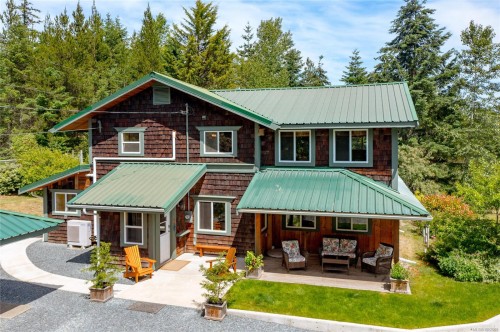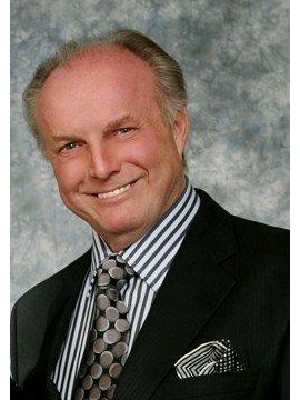



Grant Wildeman, Personal Real Estate Corporation




Grant Wildeman, Personal Real Estate Corporation

Phone: 250.752.6926
Mobile: 250.228.8888

679
MEMORIAL
AVENUE
Qualicum Beach,
BC
V9K 1T4
| Neighbourhood: | Parksville/Qualicum |
| Annual Tax Amount: | $5,394.00 (2024) |
| Lot Frontage: | 216057.6 Square Feet |
| Lot Size: | 4.96 Acres |
| No. of Parking Spaces: | 8 |
| Floor Space (approx): | 3279 Square Feet |
| Built in: | 1995 |
| Bedrooms: | 3 |
| Bathrooms (Total): | 3 |
| Basement: | None |
| Construction Materials: | Frame Wood |
| Cooling: | Air Conditioning |
| Fireplace Features: | Wood Burning Stove |
| Foundation Details: | Concrete Perimeter |
| Heating: | Baseboard , Electric , Heat Pump |
| Laundry Features: | In House |
| Lot Features: | Acreage , Landscaped , Park Setting , Private , Quiet Area , Rectangular Lot , Southern Exposure , In Wooded Area |
| Ownership: | Freehold |
| Parking Features: | Additional Parking , Carport Double |
| Pets Allowed: | Aquariums , Birds , Caged Mammals , Cats OK , Dogs OK |
| Property Condition: | Resale |
| Property Sub Type: | [] |
| Roof: | Metal |
| Sewer: | [] |
| Water Source: | Well: Drilled , Well: Shallow |
| Zoning Description: | Residential |