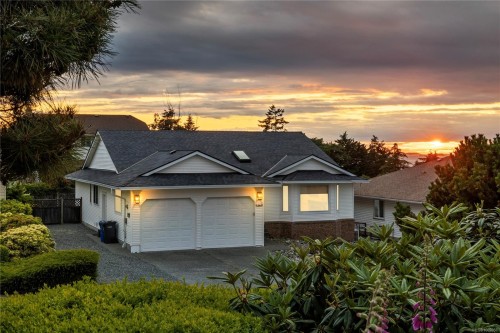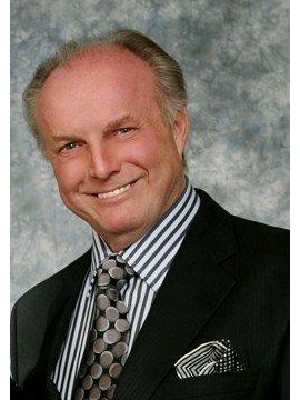



Brittany Haddad, Real Estate Agent | Rob Ohs, Personal Real Estate Corporation




Brittany Haddad, Real Estate Agent | Rob Ohs, Personal Real Estate Corporation

Phone: 250.752.6926
Mobile: 250.228.8888

679
MEMORIAL
AVENUE
Qualicum Beach,
BC
V9K 1T4
| Neighbourhood: | Nanaimo |
| Annual Tax Amount: | $5,228.58 (2024) |
| Lot Frontage: | 6460.13 Square Feet |
| Lot Size: | 6460.13 Square Feet |
| No. of Parking Spaces: | 4 |
| Floor Space (approx): | 2272 Square Feet |
| Built in: | 1990 |
| Bedrooms: | 3 |
| Bathrooms (Total): | 2 |
| Basement: | Crawl Space |
| Construction Materials: | Frame Wood , Vinyl Siding |
| Cooling: | Air Conditioning , HVAC |
| Exterior Features: | Fenced , Low Maintenance Yard |
| Fireplace Features: | Gas |
| Foundation Details: | Concrete Perimeter |
| Heating: | Heat Pump |
| Laundry Features: | In House |
| Lot Features: | Central Location , Level , Quiet Area , Recreation Nearby |
| Ownership: | Freehold |
| Parking Features: | Garage Double |
| Pets Allowed: | Aquariums , Birds , Caged Mammals , Cats OK , Dogs OK |
| Property Condition: | Resale |
| Property Sub Type: | [] |
| Roof: | Asphalt Shingle |
| Sewer: | [] |
| View: | [] |
| Water Source: | Municipal |
| Zoning Description: | Residential |