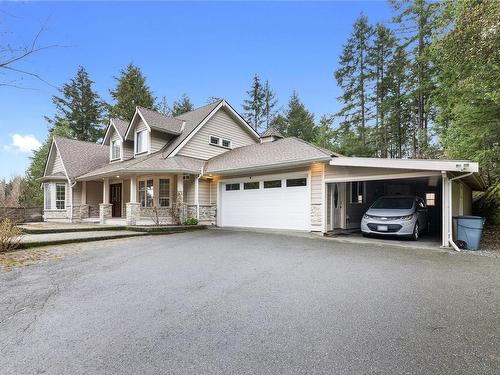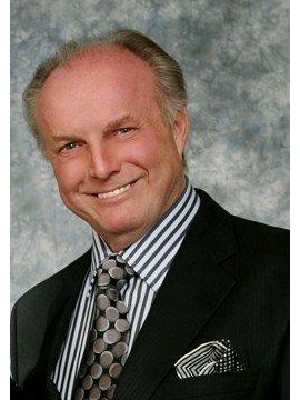



Nic Wassbauer, Real Estate Agent | Rob Ohs, Personal Real Estate Corporation




Nic Wassbauer, Real Estate Agent | Rob Ohs, Personal Real Estate Corporation

Phone: 250.752.6926
Mobile: 250.228.8888

679
MEMORIAL
AVENUE
Qualicum Beach,
BC
V9K 1T4
| Neighbourhood: | Nanaimo |
| Annual Tax Amount: | $6,877.34 (2024) |
| Lot Frontage: | 46716 Square Feet |
| Lot Size: | 1.07 Acres |
| No. of Parking Spaces: | 6 |
| Floor Space (approx): | 2214 Square Feet |
| Built in: | 1989 |
| Bedrooms: | 4 |
| Bathrooms (Total): | 3 |
| Zoning: | R1 |
| Appliances: | F/S/W/D |
| Basement: | Crawl Space |
| Construction Materials: | Cement Fibre , Insulation: Ceiling , Insulation: Walls |
| Cooling: | None |
| Exterior Features: | Fenced |
| Fireplace Features: | Electric , Wood Burning Stove |
| Flooring: | Carpet , Hardwood , Tile |
| Foundation Details: | Concrete Perimeter |
| Heating: | Forced Air , Propane |
| Interior Features: | Ceiling Fan(s) , Dining Room , Workshop |
| Laundry Features: | In House |
| Lot Features: | Acreage , Central Location , Easy Access , Landscaped , No Through Road , Park Setting , Private , Shopping Nearby , In Wooded Area , Wooded |
| Other Equipment: | Central Vacuum , Propane Tank |
| Other Structures: | Workshop |
| Ownership: | Freehold |
| Parking Features: | Carport , RV Access/Parking |
| Pets Allowed: | Aquariums , Birds , Caged Mammals , Cats OK , Dogs OK |
| Property Condition: | Resale |
| Property Sub Type: | [] |
| Roof: | Asphalt Shingle |
| Sewer: | Sewer To Lot |
| Water Source: | Municipal |
| Zoning Description: | Residential |