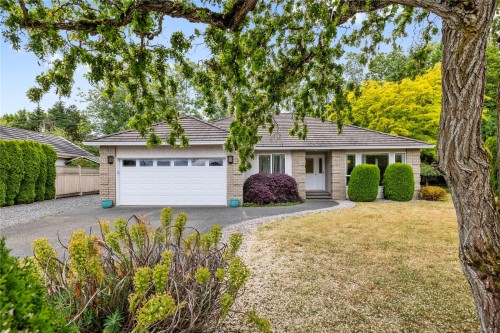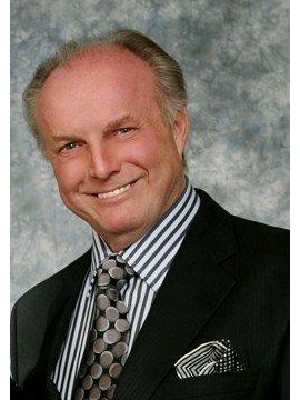



Matthew Breedlove, Sales Representative | Rob Ohs, Personal Real Estate Corporation




Matthew Breedlove, Sales Representative | Rob Ohs, Personal Real Estate Corporation

Phone: 250.752.6926
Mobile: 250.228.8888

679
MEMORIAL
AVENUE
Qualicum Beach,
BC
V9K 1T4
| Neighbourhood: | Parksville/Qualicum |
| Annual Tax Amount: | $4,585.15 (2024) |
| Lot Frontage: | 8815 Square Feet |
| Lot Size: | 8815 Square Feet |
| No. of Parking Spaces: | 5 |
| Floor Space (approx): | 2106 Square Feet |
| Built in: | 1999 |
| Bedrooms: | 3 |
| Bathrooms (Total): | 2 |
| Zoning: | RS-1 |
| Basement: | Crawl Space |
| Construction Materials: | Insulation: Ceiling , Insulation: Walls , Stucco |
| Cooling: | None |
| Fireplace Features: | Gas |
| Flooring: | Mixed |
| Foundation Details: | Concrete Perimeter |
| Heating: | Forced Air , Natural Gas |
| Laundry Features: | In House |
| Lot Features: | Cul-De-Sac |
| Ownership: | Freehold |
| Parking Features: | Garage Double , RV Access/Parking |
| Pets Allowed: | Aquariums , Birds , Caged Mammals , Cats OK , Dogs OK |
| Property Condition: | Resale |
| Property Sub Type: | [] |
| Roof: | Tile |
| Sewer: | [] |
| Water Source: | Municipal |
| Zoning Description: | Residential |